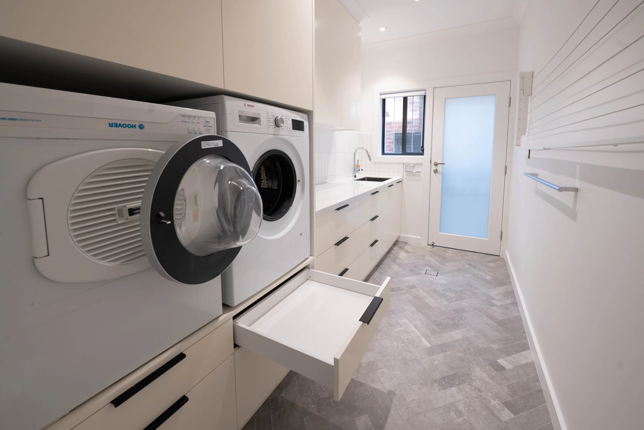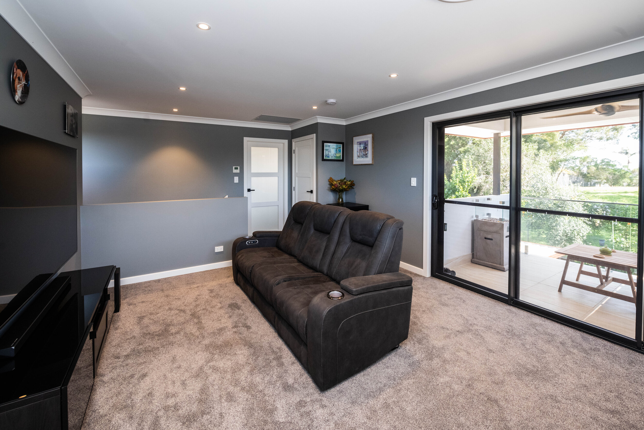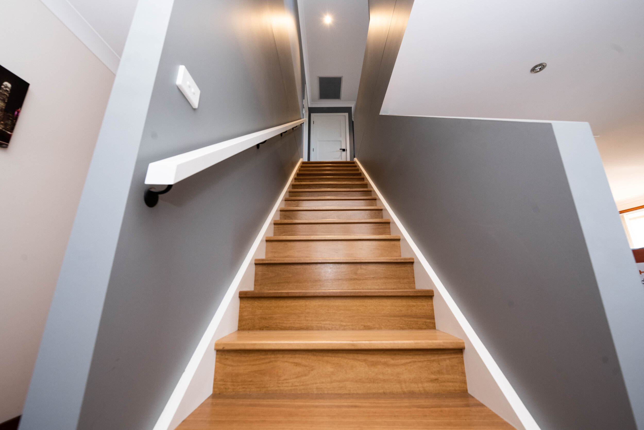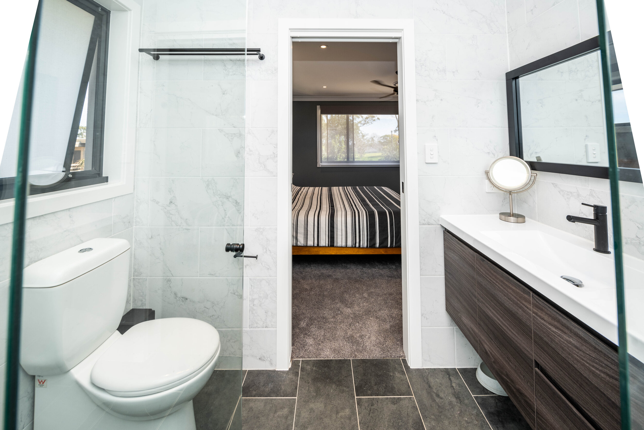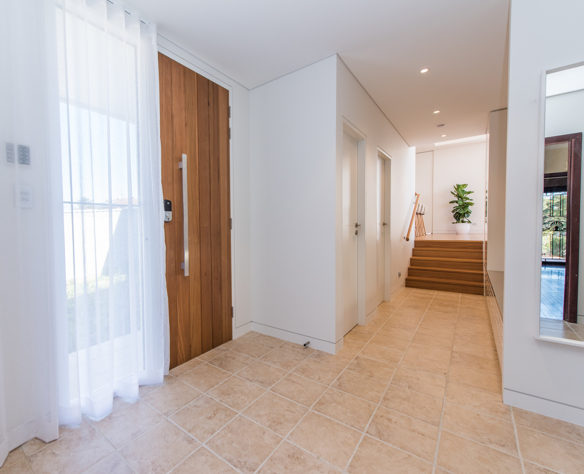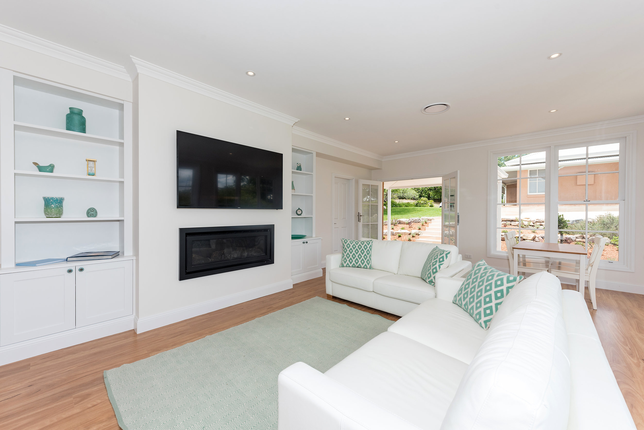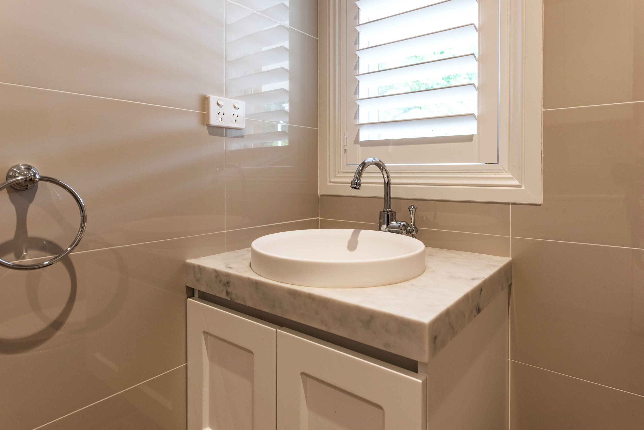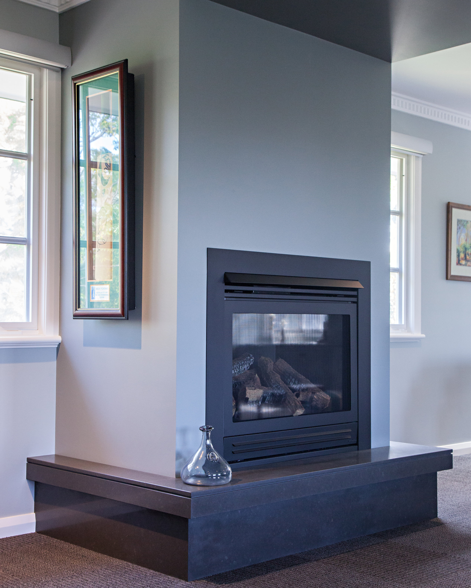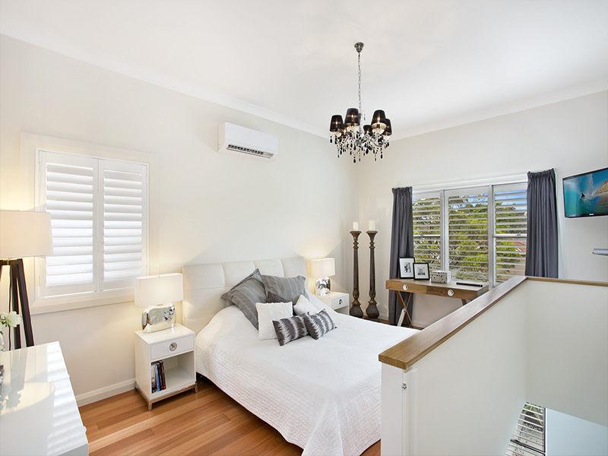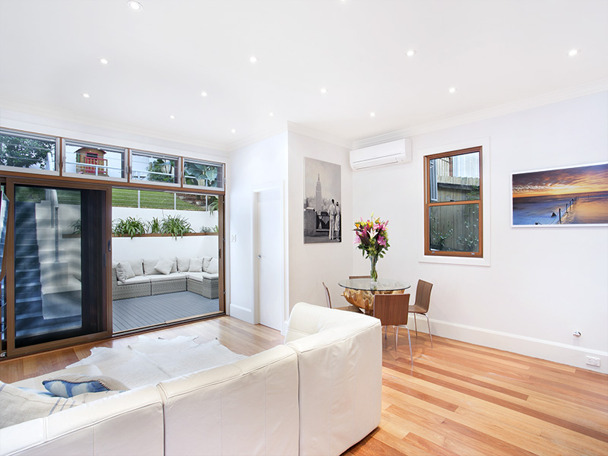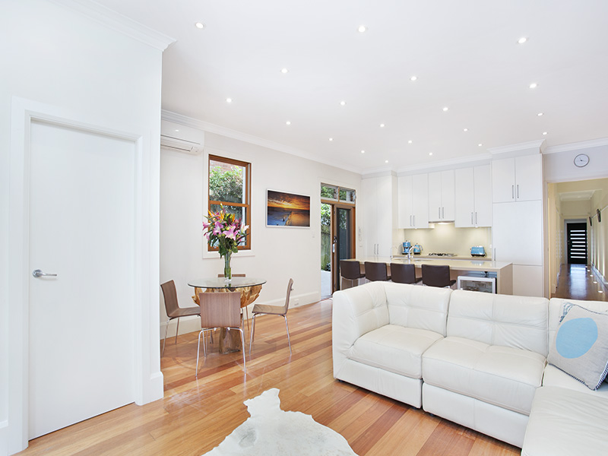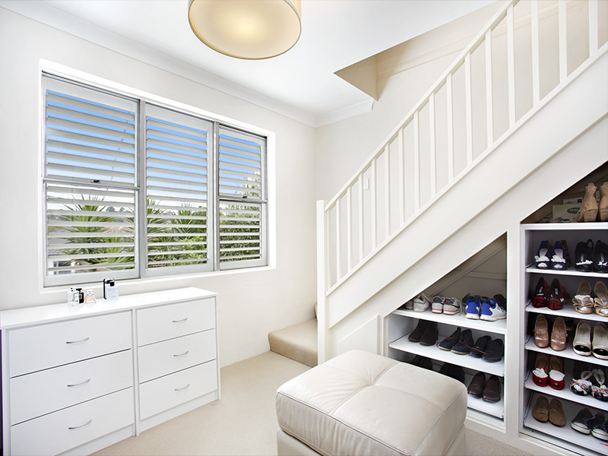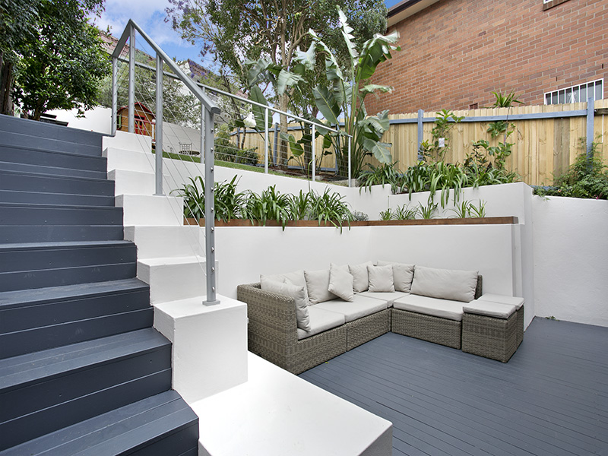This page shows a range of our building works, renovations and first floor additions carried out in Sydney and the Hills District over the last few years.
Lane Cove - Renovation of ground floor
This renovation included 3 bedrooms, family room, kitchen, 2 bathrooms and laundry. The aim was to modernise the existing spaces and upgrade the kitchen and wet areas to ensure they are functional for the next stage of life for this family of five. The client engaged an interior designer to design the built-in furniture, kitchen and wet areas. We particularly liked the quality detailed joinery in this project and the grey herringbone pattern porcelain tiles. We built a nice integrated bulkhead unit over the TV area so that the AC ducting could be optimally located without detracting from the design of the room. This renovation is a good example of how selecting top end finishes and fittings significantly lifts the overall appearance of the living space.
Baulkham Hills - First floor addition and renovation
A first floor addition to a charismatic 1970’s brick veneer house in Baulkham Hills in Sydney’s leafy Hills District. The external cladding used was Hebel aerated concrete panels, rendered and painted. These panels have excellent acoustic and thermal insulating properties. We installed a beautiful hardwood staircase which seamlessly connects the existing downstairs with the new living area and main bedroom with en suite above. The first floor addition also has a generous walk in wardrobe which is a real feature. We installed structural steel beams to accommodate the new rear balcony that leads off the lounge room. This balcony, also serving as part of the roof for downstairs, needed to be carefully constructed and waterproofed to ensure years of trouble free living for the clients. The balcony offers a private, tranquil retreat overlooking the lush garden.
Northmead - Extension and renovation of 1950’s cottage
NuVision Building was fortunate to be involved with a high quality architecturally designed addition to a 1950’s cottage. Whilst externally the finishes are in keeping with a cottage feel, internally a very modern, clean lined, stylish theme was designed by the architect in close collaboration with the owners. The project involves the addition of a kitchen with butler’s pantry, lounge room, study nook and main bedroom and ensuite. Whilst the shadow lines, timber floor and kitchen are highlights, the standout feature is the raked curved ceiling with curved highlight window.
Baulkham Hills - First floor extension and renovation of bathroom
A project NuVision Building has been involved with over several years came to fruition late in 2018. We initially constructed a first-floor extension to create a new office and main bedroom with ensuite and walk in robe. We then helped coordinate and contract a new full deck renovation and fire pit area. The fire pit area features privacy screening made of Cortenz (rusty) steel which helps create a natural rustic appearance.
Galston - Conversion of existing garage into guest house
This project involved extending and adding a first floor loft style addition to the existing double garage. The project features multiple dormer windows to keep the building consistent in its appearance with the main home situated about 20 metres away. High quality fittings were used throughout the kitchen and bathrooms to give the guesthouse a very premium feel. We also laid a new concrete driveway to match the existing driveway to the main house. The end result is more of a complete new home than a garage extension!
Glenorie - New freestanding family home
NuVision Building was recently engaged to construct a new home in Glenorie for a growing family. The home includes all the requirements to create a comfortable, functional living space with four bedrooms, office, separate toilet, ensuite off main large bedroom, large double garage and an open plan kitchen/dining/lounge room. The lounge/dining leads out to a large alfresco area which takes advantage of the bush views on the acreage block.
Newington - Extension
This project involved removal of existing rear kitchen and living room and enlarging the floor area. We constructed a new raked roof and ceiling to produce this beautiful high ceiling kitchen and family area in the home. The outcome is very spacious and light filled given the confines of the land area. High windows and skylights are a real feature in this extension. The large void required extensive use of structural steel to achieve the span without internal supports. We also installed a mechanical roof structure over the swimming pool. The select grade Blackbutt hardwood flooring compliments the new fresh design very nicely.
Artarmon - Extension
NuVision Building was asked to extend and renovate this 100 year-old cottage in Artarmon for a growing family. Part of the brief from the architect/owner was to incorporate the downstairs laundry within the main residence, alleviating the need to access the laundry via external stairs. The sloping nature of the block allowed for a two-story addition at the rear of the property. This in turn enabled us to install an internal staircase which leads to the new spacious downstairs area. As part of the renovation we updated the bathroom, kitchen and added a deck that makes the most of leafy views over the suburb. We also added a games room and dining room. The end result is a stylish and functional living space that will serve the growing family well for many years to come.
St. Ives - First floor addition and renovation of kitchen
The client's brief to the architect was for a kitchen renovation and the creation of a large upstairs rumpus games room. The result is an extensive first-floor addition creating an entertainment haven with pool room, bar, guest accommodation, home theatre and bathroom. The ground floor renovation now boasts a gourmet kitchen and inviting lounge and dining area. The design required a near full roof removal to allow for installation of engineered steel beams and floor joists with consideration given for a 1,000kg pool table upstairs. The ground floor remained in full brick with the upper level in timber frame supporting a tiled roof and Weathertex cladding.
Castle Hill - Structural steel entertaining area and deck
An architecturally designed deck extension to the rear of a beautiful 100 year-old residence in Castle Hill. The design allows extensive views over the pool area and landscaped gardens. The structure remains in keeping with the period of the existing dwelling, giving the client a true Alfresco experience protected from the elements. The deck and roof framing were constructed from pre-fabricated steel beams and posts that were craned over the house into position. The roof line was significantly altered requiring the use of a more traditional 'hand cut' roof method rather than construction with pre-fabricated trusses. Blending the new and old roof structures seamlessly was a significant challenge.
Coogee - Internal renovations
This charming semi-detached residence was built in circa 1908 and renovated during the 1950's. A challenging site with difficult access in a congested location. NuVision were engaged to alter the internal layout from a tightly compartmentalised area to an open plan comprising a new kitchen, dining, living and separate laundry. We also provided access outside to a new deck and stairs to the rear garden. The project included the demolition and upgrade of the existing bathroom using natural stone and a free-standing bath. The main bedroom was modernised including the addition of an en suite and a walk-in wardrobe.












